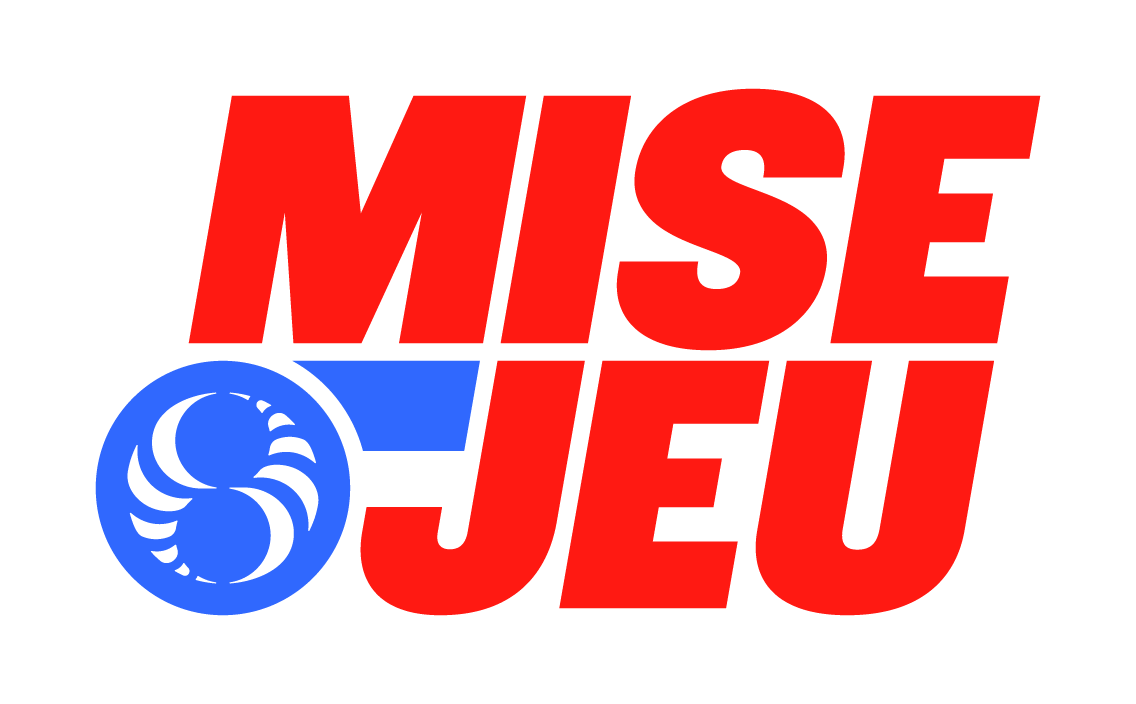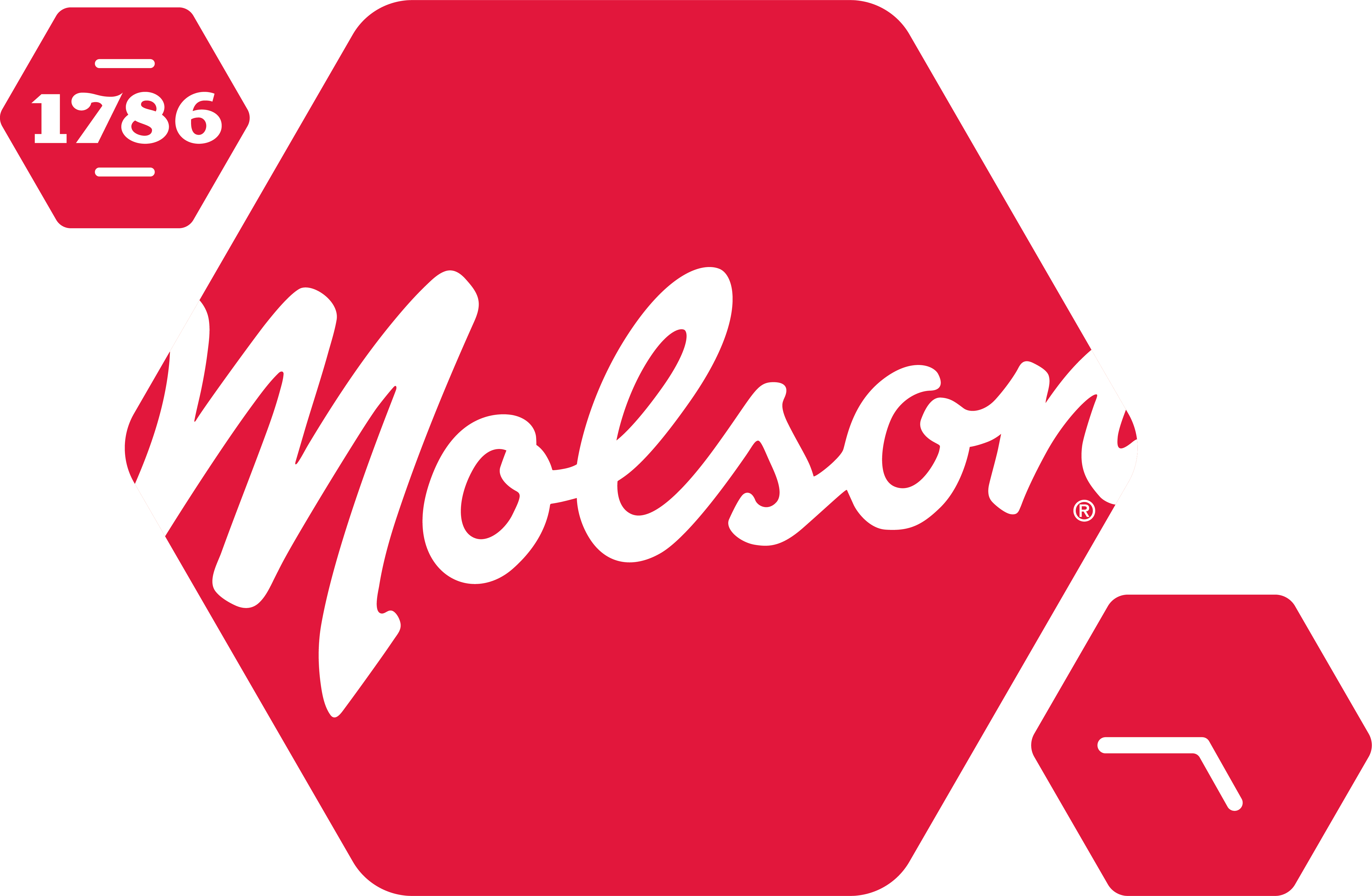NHL ice rink that can accommodate up to 500 spectators
- 1000 lux – 5000K LED lighting
- Sound system
- Scoreboard
- Free height of 9.4 m (rink to roof)
- Ceiling can support a series of winch loads of 9.8 kN (2200 lb) on 4 points per major attachment.
- Floor can support 250 lbs./sq. ft. (12 kPa)
- Wi-Fi and cellular network
- Ice maintenance room includes 2 ice resurfacers and an edger
At rink level, users can access the following areas:
- 4 locker rooms (2 groups of 2 locker rooms with 1 shared bathroom)
- 1 locker room for referees and with private bathroom
- 1 training and warm up room (upon request)
- 1 first aid room (upon request)
- 1 physiotherapy room (upon request)
Additional areas that can be added for specific events
- 6 lockers at rink level (3 groups of 2 locker rooms with 1 shared bathroom)



